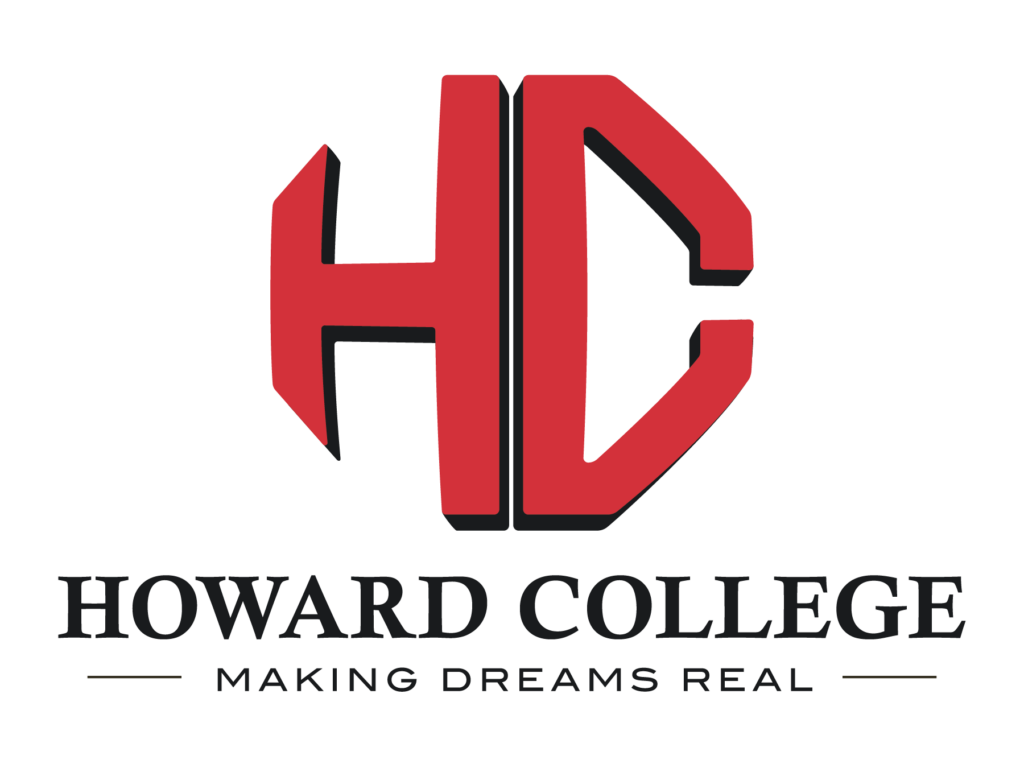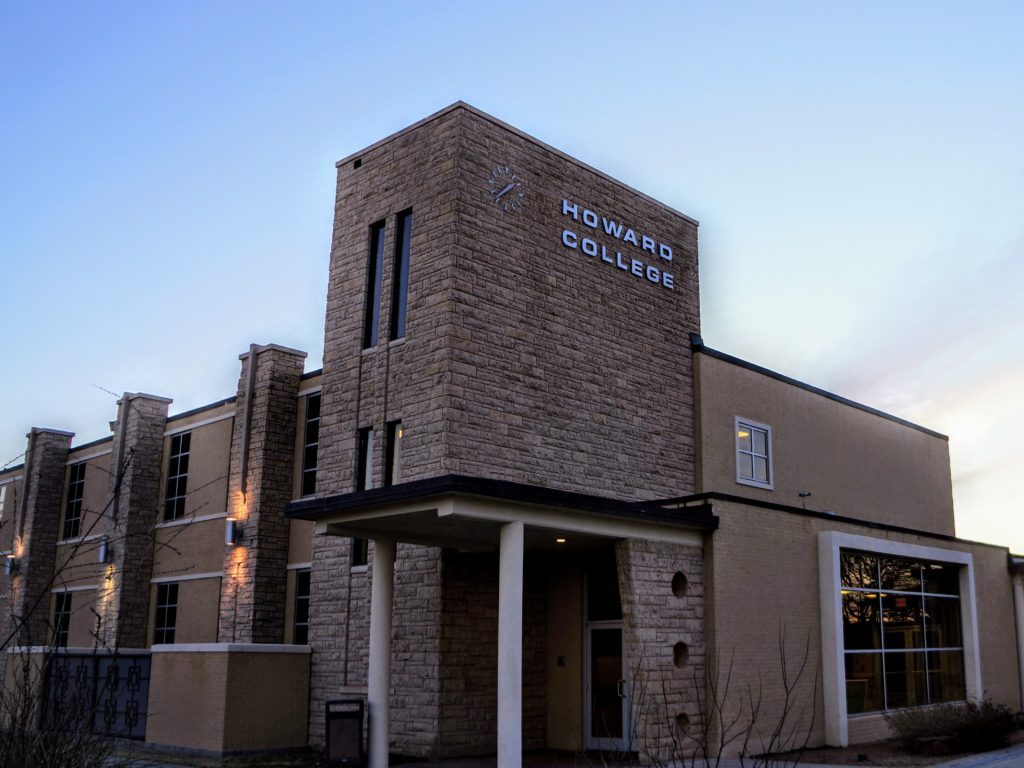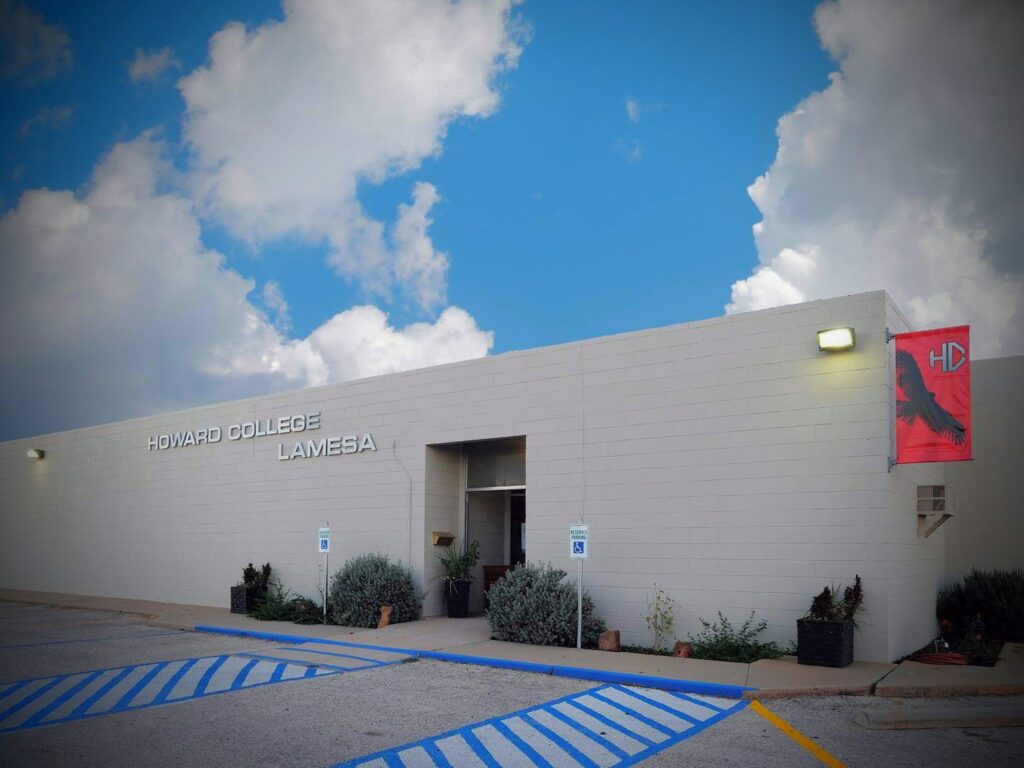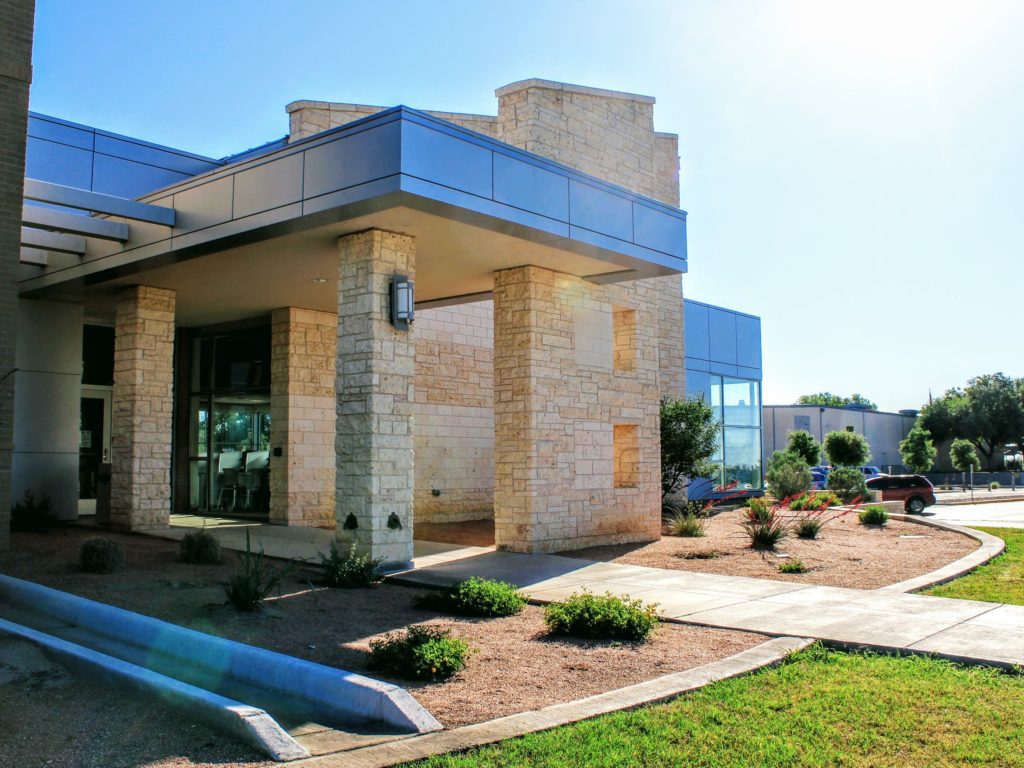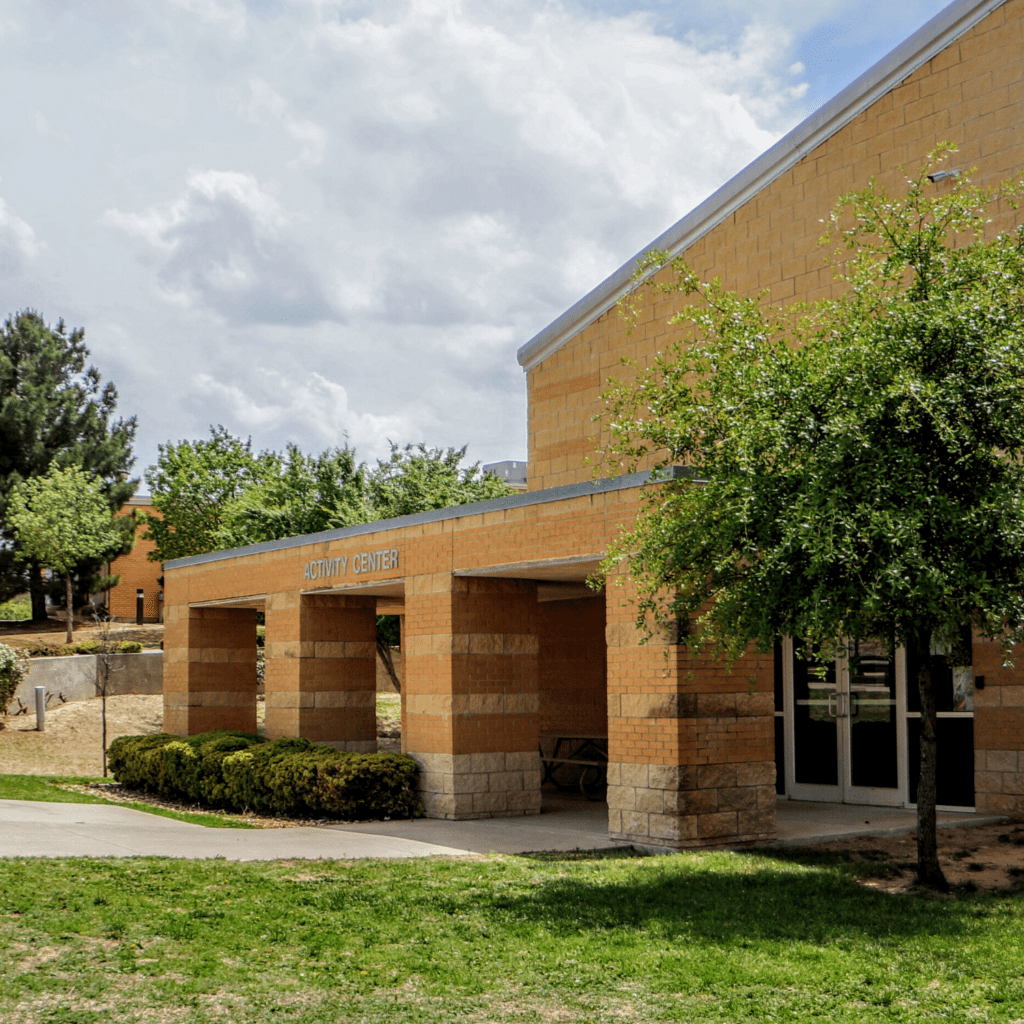Home of the Hawks and Lady Hawks
The Dorothy Garrett Coliseum– a 90,000 square foot facility– is more than a “coliseum.” It is a multifaceted structure comprised of three major elements under one roof that includes a 17,000 square foot arena, meeting room/exhibit area and athletic complex.
Call us
(432) 264-5040
contact us
We work closely with you to make your next event a big success!
Location Information
Northwest corner of the campus, on the corner of Kentucky Way and Birdwell Lane.
The main entrance faces north to Kentucky Way.
Built
1978-79
Accessibility
All entrances are handicap accessible and there is an elevator for multi-floor access.
History
Named for a great friend and benefactor to Howard College, the Dorothy Garrett Coliseum is one of the finest educational and cultural assets to Howard County. Since its opening in 1978, the $3.5 million building has become a source for entertainment and athletic events, appealing to virtually every sense of leisure activity.
The Dorothy Garrett Coliseum– a 90,000 square foot facility– is more than a “Coliseum.” It is a multifaceted structure comprised of three major elements under one roof that includes a 17,000 square foot arena, meeting room/exhibit area and athletic complex.
The pride of the Coliseum, the arena, is surrounded by over 4,000 contoured seats, each with an unobstructed sight line to the floor. For events such as concerts, an additional 1,500 portable seats can be placed on the arena floor. The synthetic pro-turf floor has an unlimited load capacity and can accommodate virtually any function, including but not limited to a concert, the circus, a convention or exhibit.
A welcome addition to the Coliseum is the $62,000 Robbin’s parquet portable wooden playing floor along with new regulation “NBA style” Porter goals. This supplement reestablishes the Dorothy Garrett Coliseum as the premier athletic arena in the Southwest.
An important part of the arena is the professionally designed sound system, complete with a 16 channel mixing board and 36 massive speakers for the best in sound reproduction.
Possibly the most versatile area of the Coliseum is the East Room. This large room measures 120 feet by 36 feet and can be divided into six smaller rooms, each 20 by 36 feet. Each section can seat up to 100 persons in a lecture-type meeting or 40 in a dining arrangement. Used as one larger room, it can seat up to 600 lecture style or 300 banquet style.
The third aspect of the coliseum demonstrating its total flexibility is located along the building’s west end, which is honeycombed with numerous offices, dressing rooms, racquetball courts, a training room, officials’ locker room, and the Hawk Room.
Racquetball is part of the Howard College curriculum with three climate-controlled courts within the Coliseum. The general public also finds the courts ideal for keeping in shape.
Along with the Hawks and Lady Hawks basketball team, the Coliseum is available to host many high school basketball tournaments during the year and serves as a prime location for many post-season playoff games.
Aside from college and high school basketball, over 100 college and community functions are held in the Coliseum each year, such as the annual West Texas MHMR Hoops, Dreams and Goals basketball tournament, AKC Dog Show, the circus, selected concerts and the annual Chamber of Commerce Banquet.
As you plan your next event or look for an athletic facility, remember Howard College and The Dorothy Garrett Coliseum – there’s something to offer everyone and our courteous and professional staff will be here to assist you in any way possible.
Possibly the most versatile area of the coliseum is the East Room. This large room measures 120 feet by 36 feet, and can be divided into six smaller rooms, each 20 by 36 feet. Each section can seat up to 100 persons in a lecture-type meeting or 40 in a dining arrangement. Used as one larger room, it can seat up to 600 lecture style or 300 banquet style.
On I-20 from the East
- Take Exit #179
- Go to the first light (Birdwell Ln.)
- Turn Left (S) onto Birdwell Ln
- Stay on Birdwell Ln to Kentucky Way
- (at the 3-sided electronic sign)
- Turn Left (E) onto Kentucky Way
- The Coliseum is on your right
On I-20 from the West
- Take Exit #179
- Go back to the West to Birdwell Ln.
- Turn Left (S) onto Birdwell Ln.
- Stay on Birdwell Ln to Kentucky Way
- (at the 3-sided electronic sign)
- Turn Left (E) onto Kentucky Way
- The Coliseum is on your right
On HWY 87 from the North
- Take I20 East
- Take Exit #179
- Go back to the West to Birdwell Ln.
- Turn Left (S) onto Birdwell Ln.
- Stay on Birdwell Ln to Kentucky Way
- (at the 3-sided electronic sign)
- Turn Left (E) onto Kentucky Way
- The Coliseum is on your right
On HWY 87 from the South
- Turn East onto the FM 700 access road
- Take the first ramp onto FM 700
- Travel to 3rd traffic light
- Turn left (N) onto Birdwell Ln.
- Stay on Birdwell Ln to Kentucky Way.
- (at the 3-sided electronic sign)
- Turn Right (E) onto Kentucky Way
- The Coliseum is on your right
